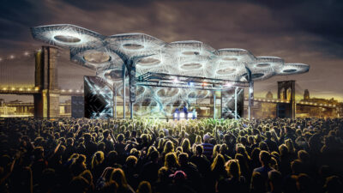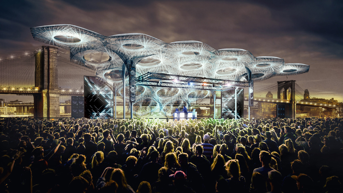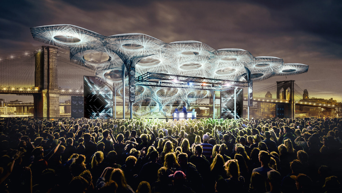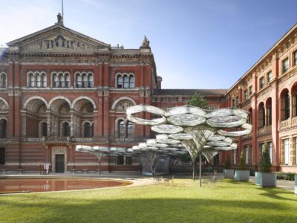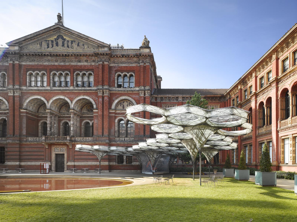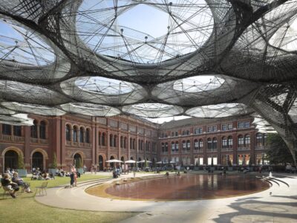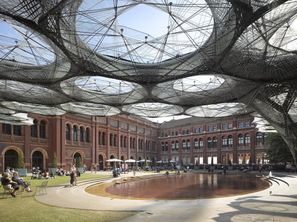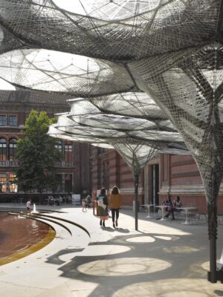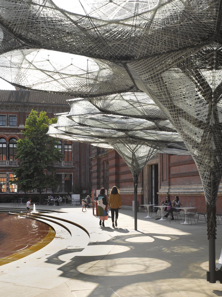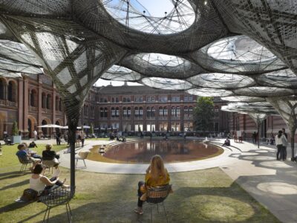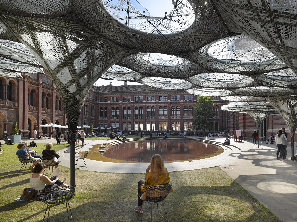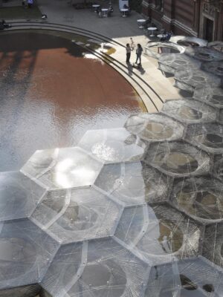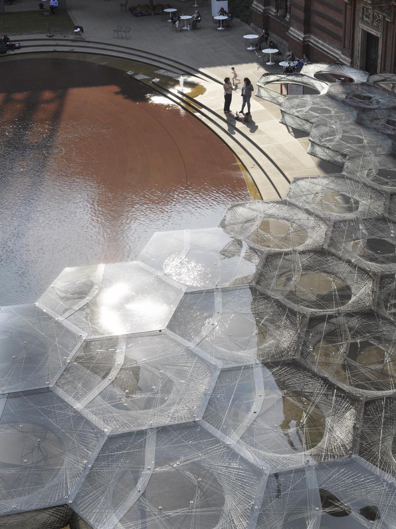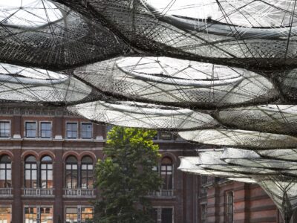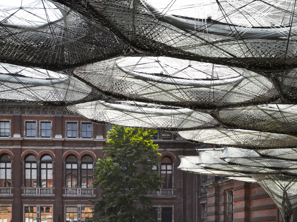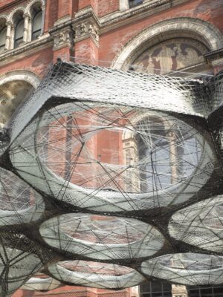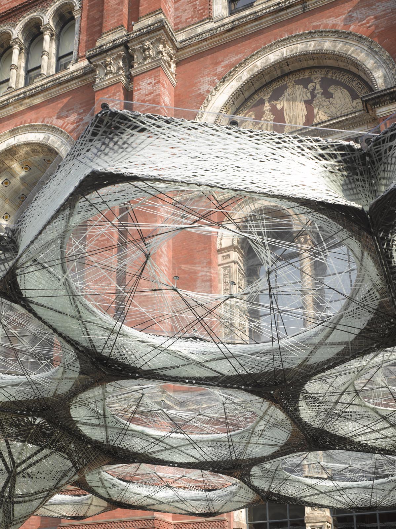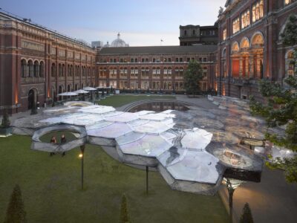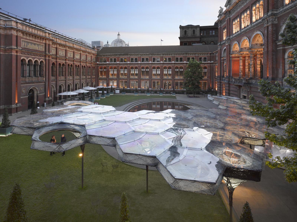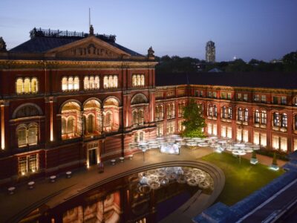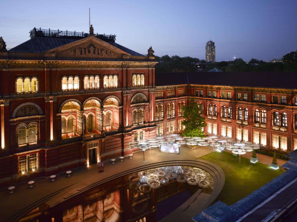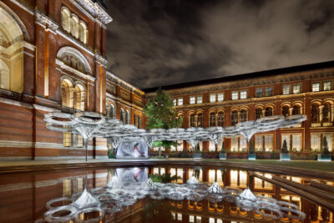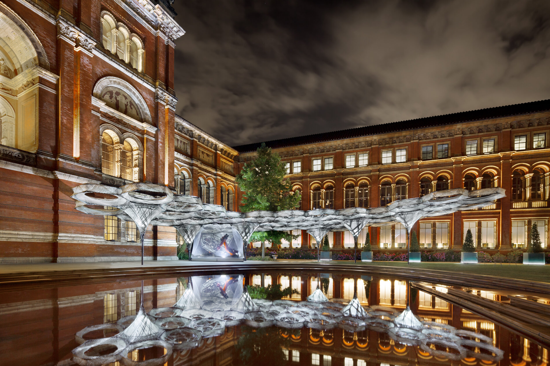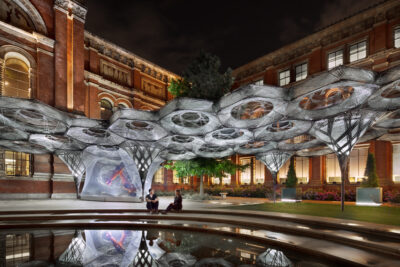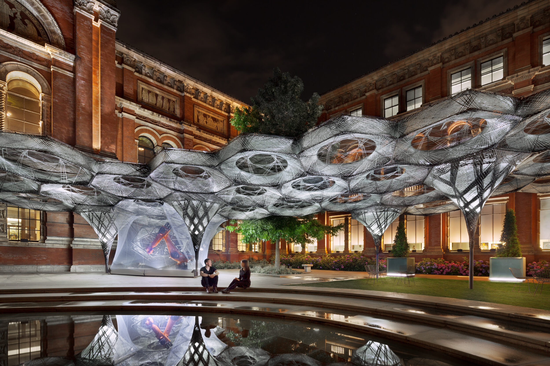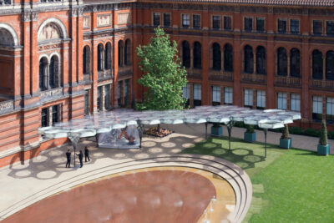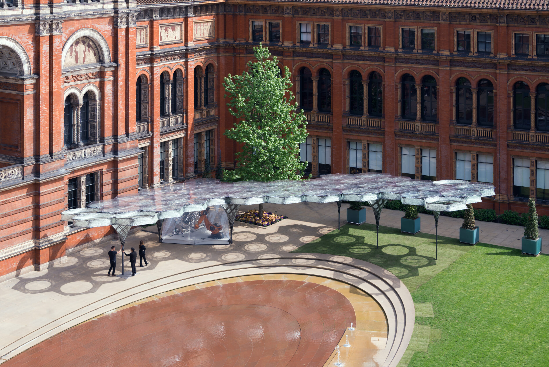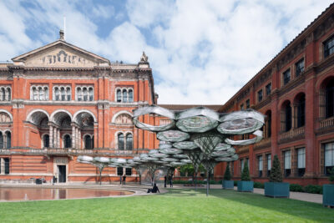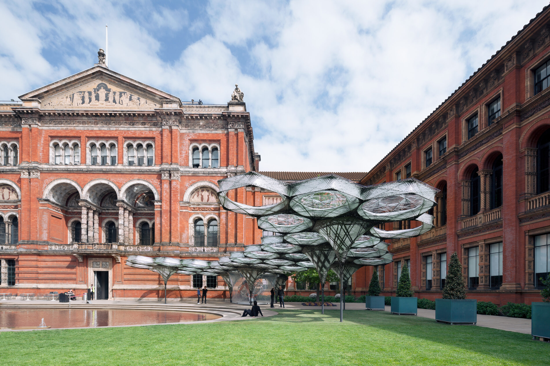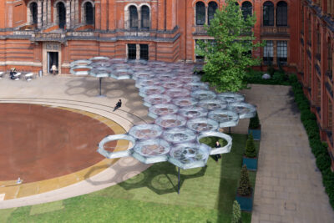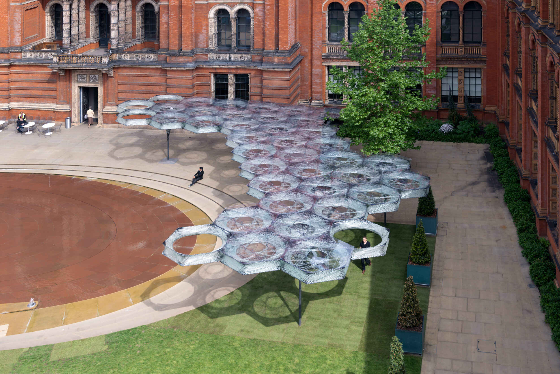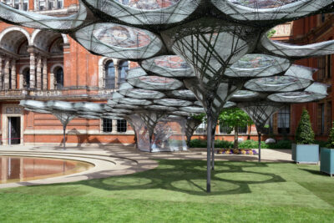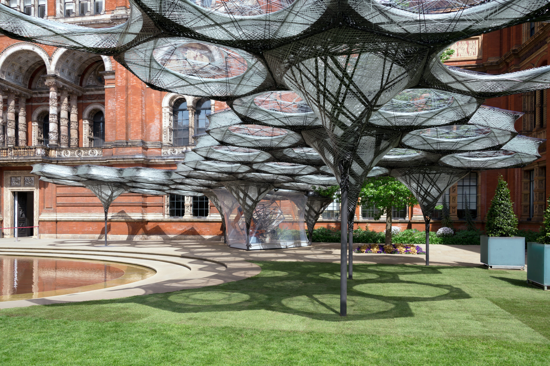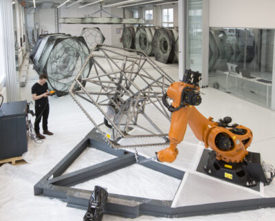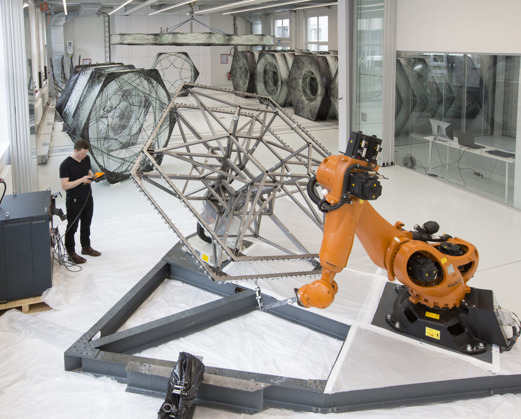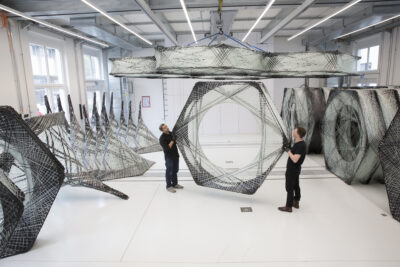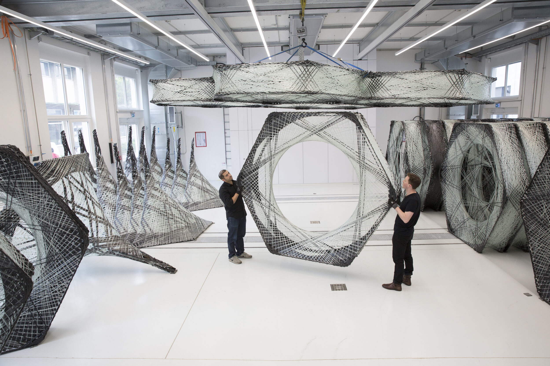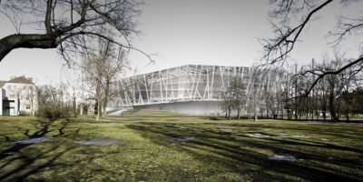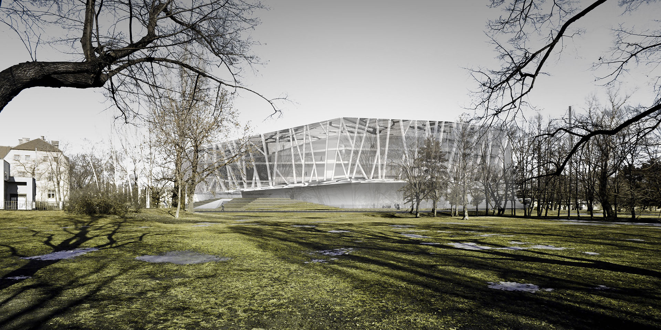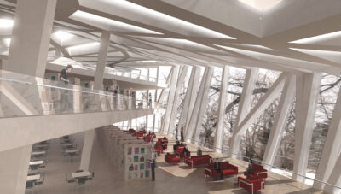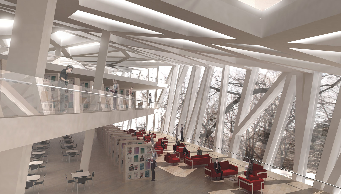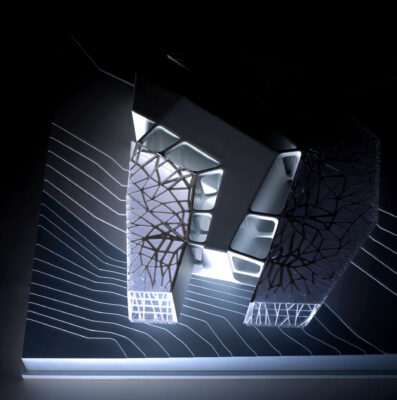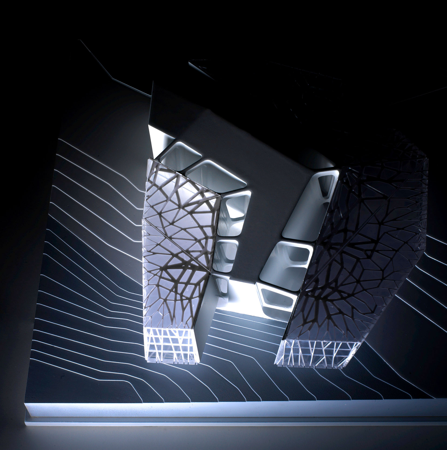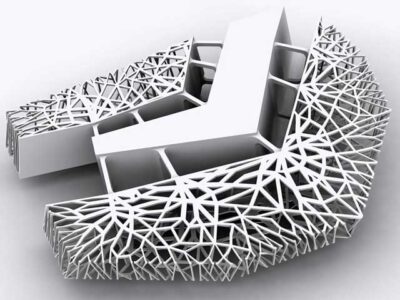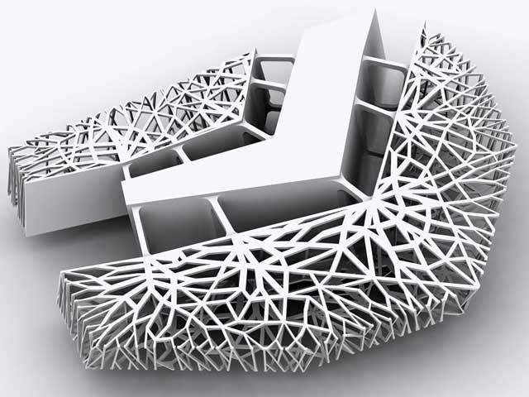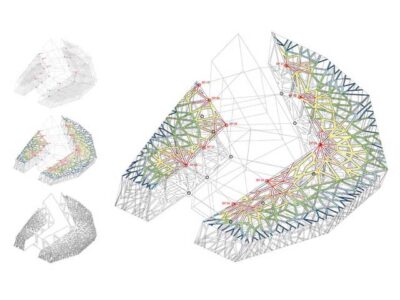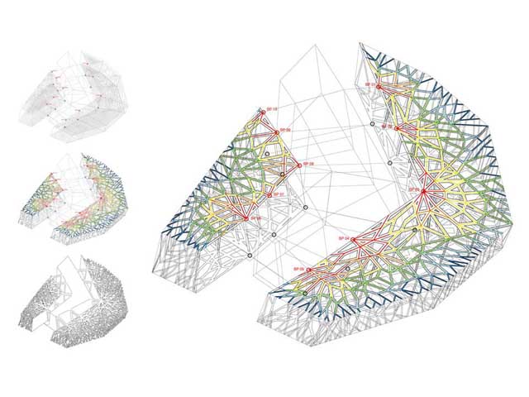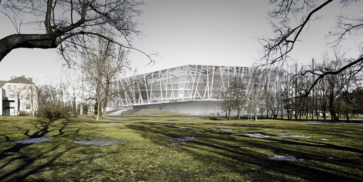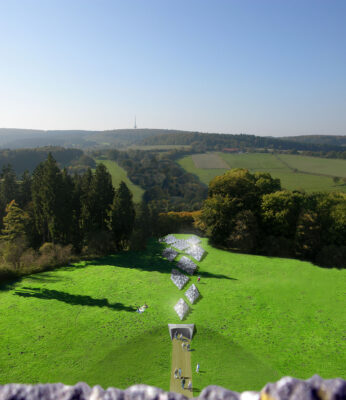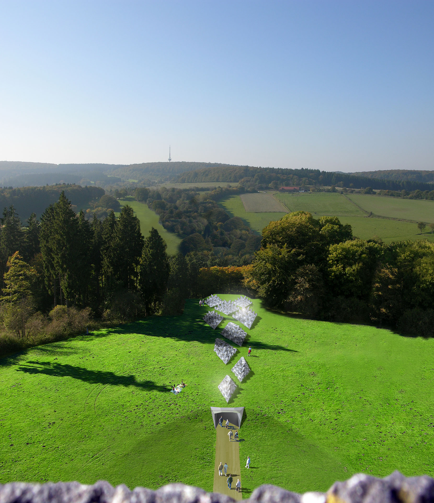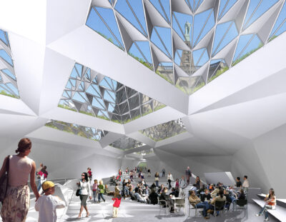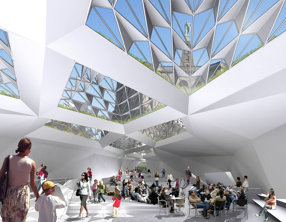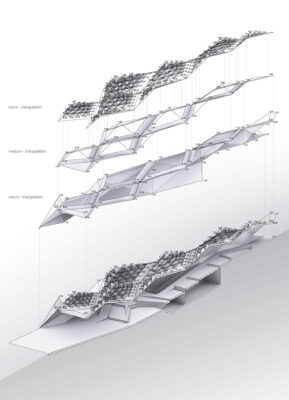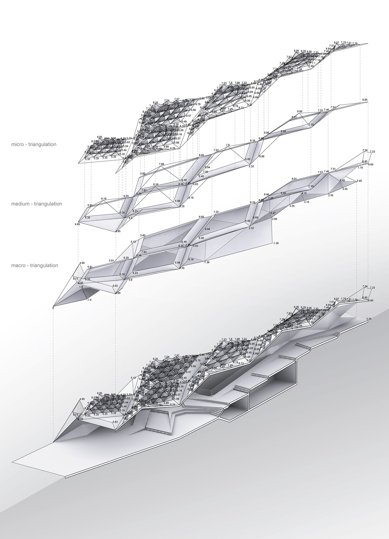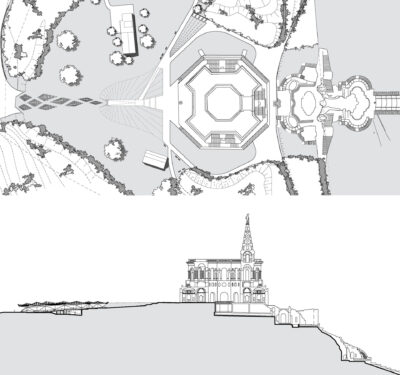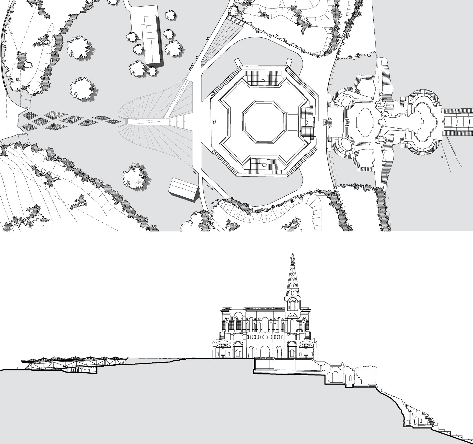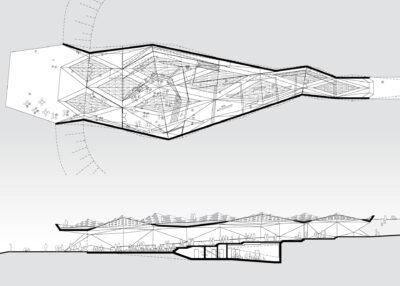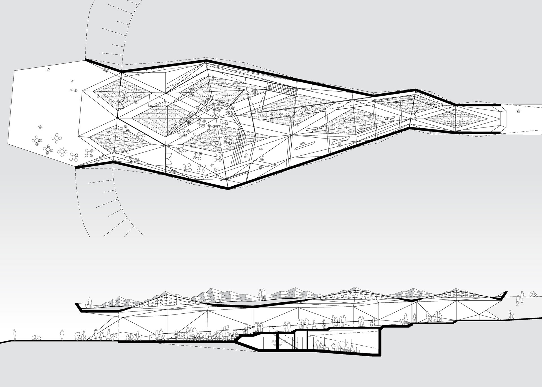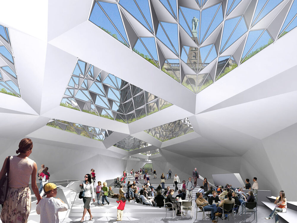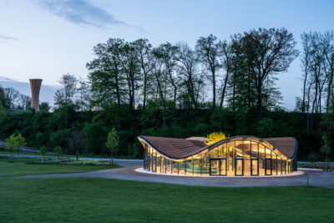
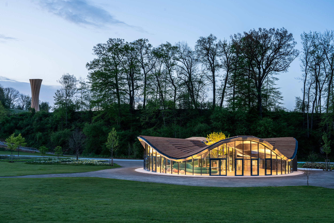
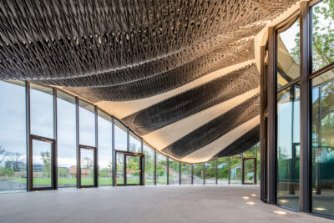
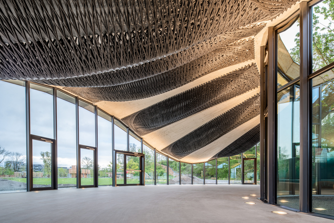
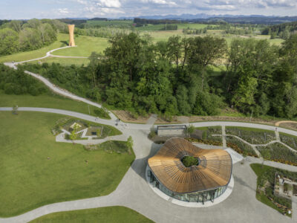
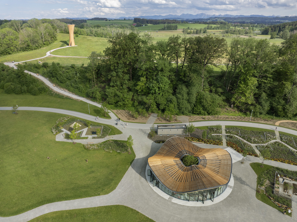
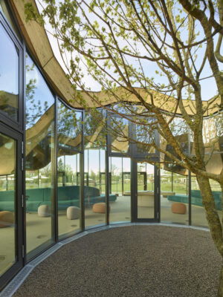
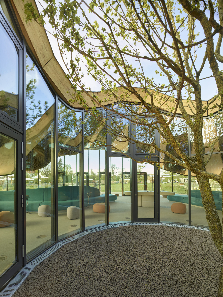
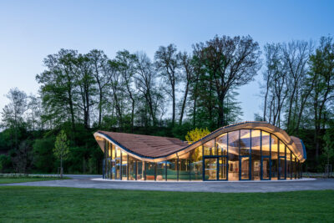
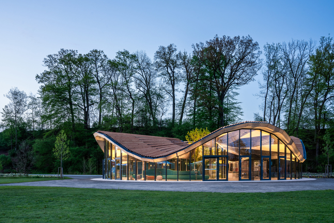
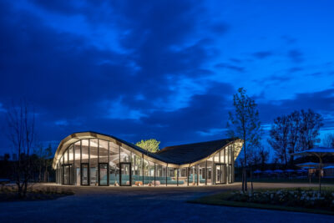
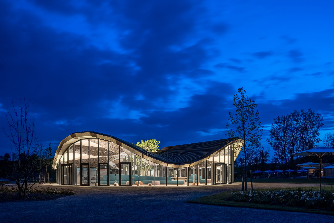
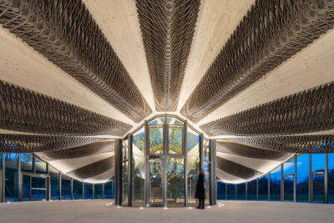
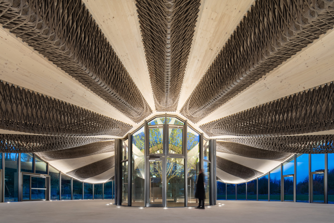
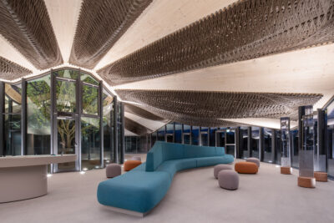

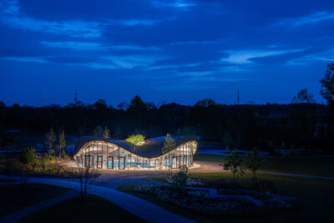
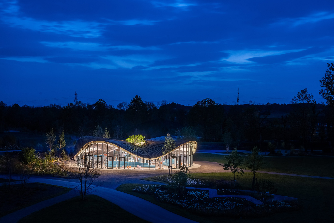
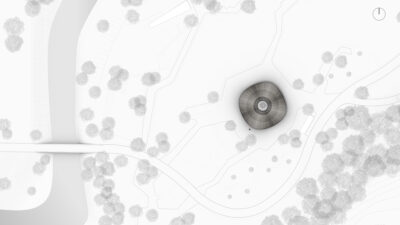
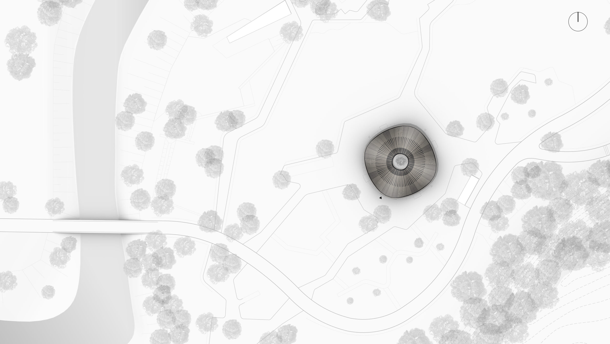
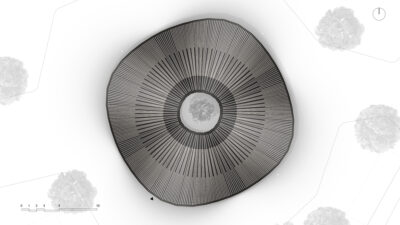
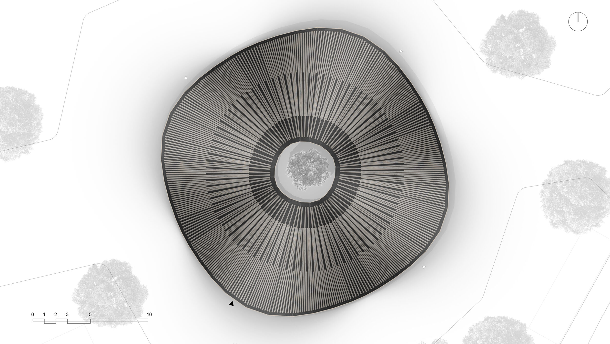
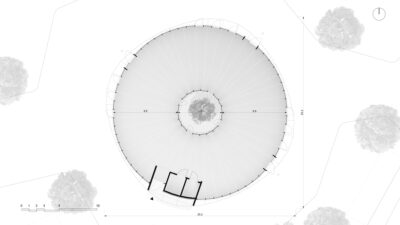
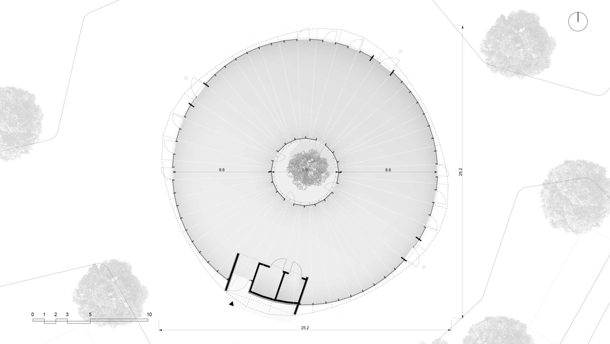
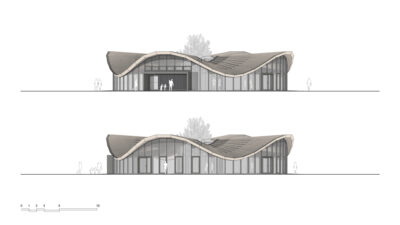
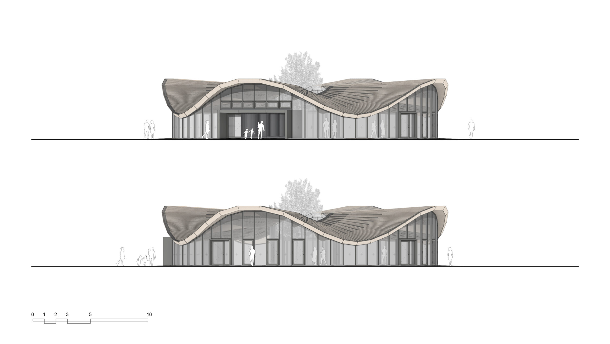
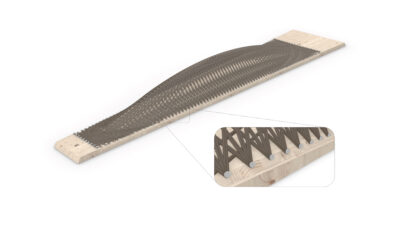
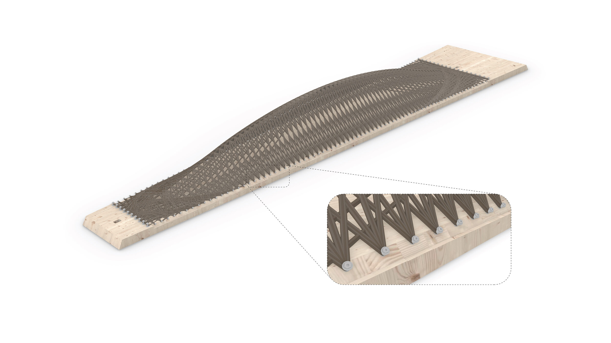
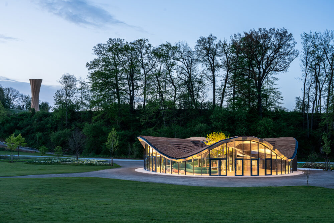

HYBRID FLAX PAVILION
Landesgartenschau Wangen im Allgäu, 2024, Germany
| Location | Wangen im Allgäu, Germany |
| Client | Landesgartenschau Wangen im Allgäu 2024 GmbH |
| Completion | 2024 |
The Hybrid Flax Pavilion constitutes a central exhibition building on the grounds of the Landesgartenschau, located on the winding banks of the recently revitalised Argen River. The pavilion showcases a novel wood-natural-fibre hybrid construction system developed by the Cluster of Excellence »Integrative Computational Design and Construction for Architecture« (IntCDC) at the University of Stuttgart, as an alternative to conventional building methods. The unique hybrid system combines thin cross-laminated timber with robotically wound flax fibre bodies to create a novel, resource-efficient building structure made from regional, bio-based materials with a distinct local connection. Flax was historically processed in the local textile industry, whose old spinning mill was renovated as part of the Landesgartenschau. The pavilion’s gently undulating roof, together with its circular floor plan and centrally located climate garden, creates an exhibition space that seamlessly integrates into the surrounding landscape. The geothermally activatable floor slab made of recycled concrete provides year-round comfortable use of the permanent building.
For a detailed description and more images please view:
https://www.icd.uni-stuttgart.de/projects/hybrid-flax-pavilion/
_________________
PROJECT PARTNERS
Cluster of Excellence IntCDC – Integrative Computational Design and Construction for Architecture, University of Stuttgart
ICD Institute for Computational Design and Construction
Prof. Achim Menges, Rebeca Duque Estrada, Monika Göbel, Harrison Hildebrandt, Fabian Kannenberg, Christoph Schlopschnat, Christoph Zechmeister
ITKE Institute for Building Structures and Structural Design
Prof. Dr. Jan Knippers, Tzu-Ying Chen, Gregor Neubauer, Marta Gil Pérez, Valentin Wagner
with support of: Daniel Bozo, Minghui Chen, Peter Ehvert, Alan Eskildsen, Alice Fleury, Sebastian Hügle, Niki Kentroti, Timo König, Laura Marsillo, Pascal Mindermann, Ivana Trifunovic, Weiqi Xie
Landesgartenschau Wangen im Allgäu 2024
Karl-Eugen Ebertshäuser, Hubert Meßmer
Stadt Wangen im Allgäu
HA-CO Carbon GmbH
Siegbert Pachner, Dr. Oliver Fischer, Danny Hummel
STERK abbundzentrum GmbH
Klaus Sterk, Franz Zodel, Simon Sterk
FoWaTec GmbH
Sebastian Forster
Biedenkapp Stahlbau GmbH
Stefan Weidle, Markus Reischmann, Frank Jahr
Harald Klein Erdbewegungen GmbH
PROJECT COLLABORATIONS
Scientific Collaboration:
IntCDC Large Scale Construction Laboratory
Sebastian Esser, Sven Hänzka, Hendrik Köhler, Sergej Klassen
Further Consulting Engineers:
Belzner Holmes und Partner Light-Design
Dipl.-Ing. (FH) Thomas Hollubarsch, Victoria Coval
BiB Concept
Dipl.-Ing. Mathias Langhoff
Collins+Knieps Vermessungsingenieure
Frank Collins, Edgar Knieps
Moräne GmbH – Geotechnik Bohrtechnik
Luis Ulrich M.Sc.
Spektrum Bauphysik & Bauökologie
Dipl.-Ing. (FH) Markus Götzelmann
wbm Beratende Ingenieure
Dipl.-Ing. Dietmar Weber, Dipl.-Ing. (FH) Daniel Boneberg
lohrer.hochrein Landschaftsarchitekten DBLA
Building Approval:
Landesstelle für Bautechnik
Dr. Stefan Brendler, Dipl.-Ing. Steffen Schneider
Proof Engineer
Prof. Dr.-Ing. Hans Joachim Blaß, Dr.-Ing. Marcus Flaig
Versuchsanstalt für Stahl, Holz und Steine, Karlsruhe Institute of Technology (KIT)
Prof. Dr.-Ing. Thomas Ummenhofer, Dipl.-Ing. Jörg Schmied
MPA Materials Testing Institute, University of Stuttgart
Melissa Lücking M.Sc., Dipl.-Ing (FH) Frank Waibel
Construction Collaboration
ARGE- Leistungsbereich Wärmeversorgungs- und Mittelspannanlagen
Franz Miller OHG
Stauber + Steib GmbH
PROJECT SUPPORT:
DFG German Research Foundation
Ministerium für Ernährung, Ländlichen Raum und Verbraucherschutz Baden-Württemberg
Bioökonomie Baden-Württemberg: Forschung- und Entwicklung (FuE) Förderprogramm »Nachhaltige Bioökonomie als Innovationsmotor für den Ländlichen Raum«
Holz Innovativ Programm (HIP), Ministerium für Ernährung, Ländlichen Raum und Verbraucherschutz Baden-Württemberg
IFB Institute of Aircraft Design, University of Stuttgart
ISW Institute for Control Engineering of Machine Tools and Manufacturing Units, University of Stuttgart
